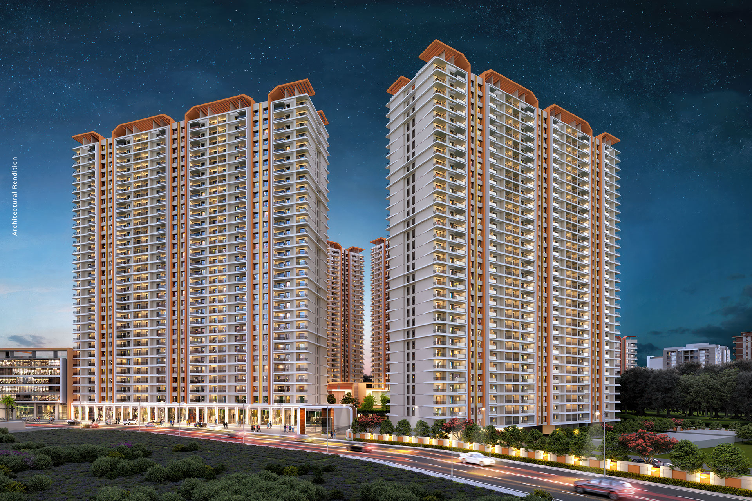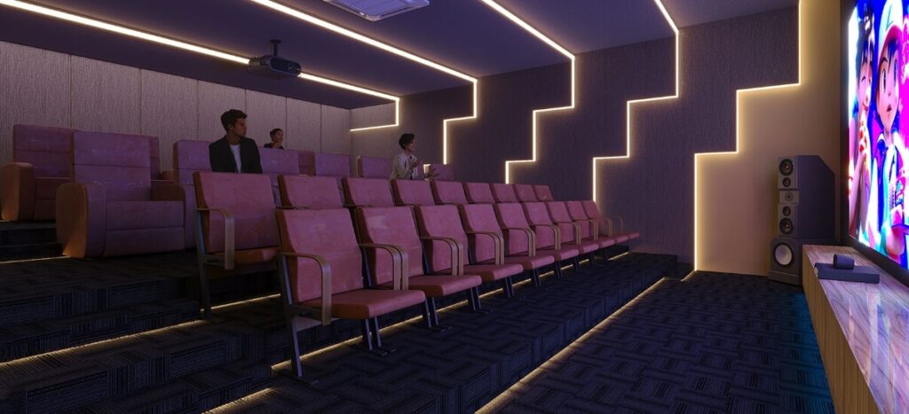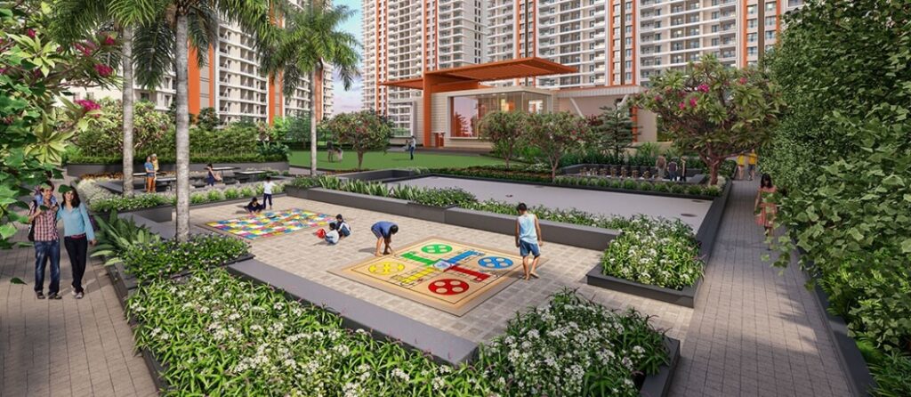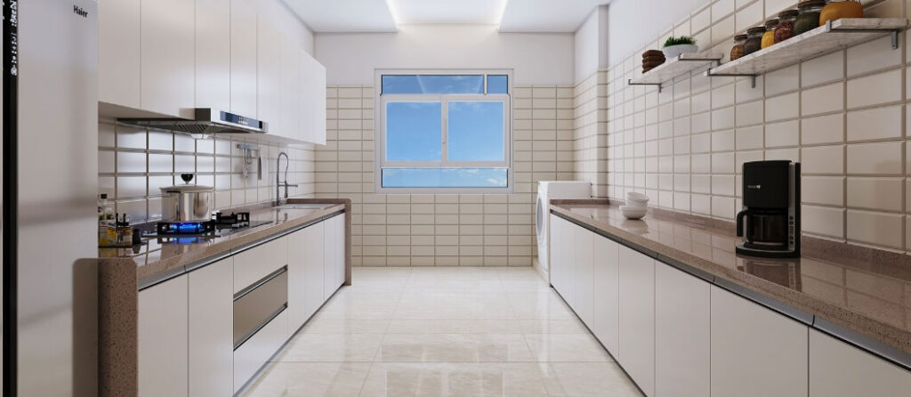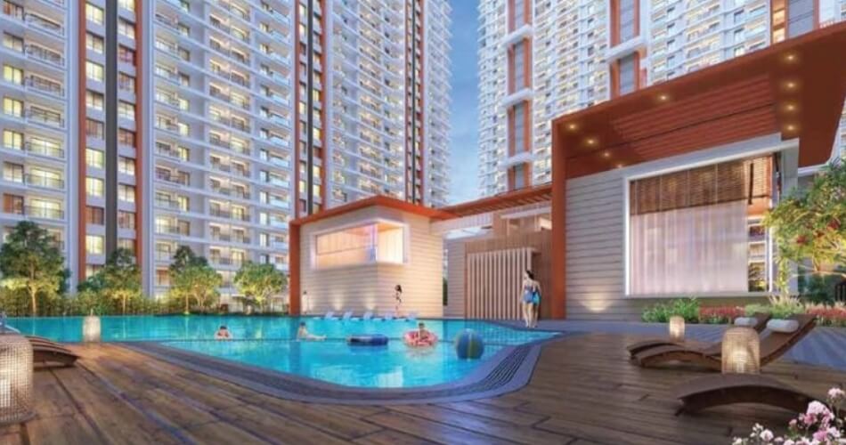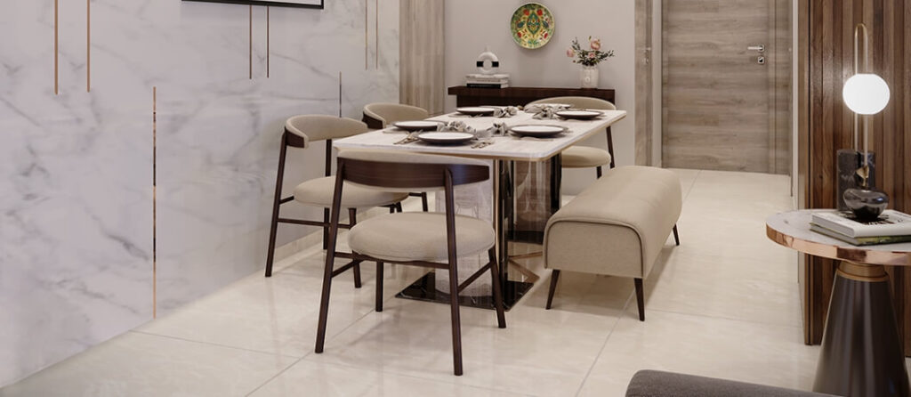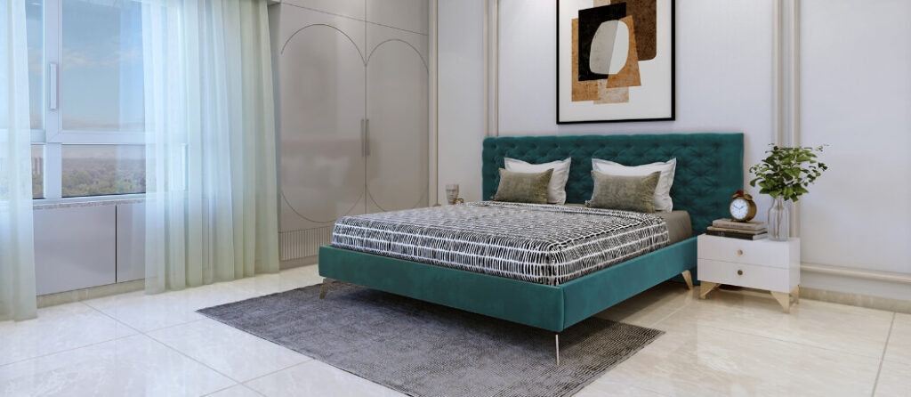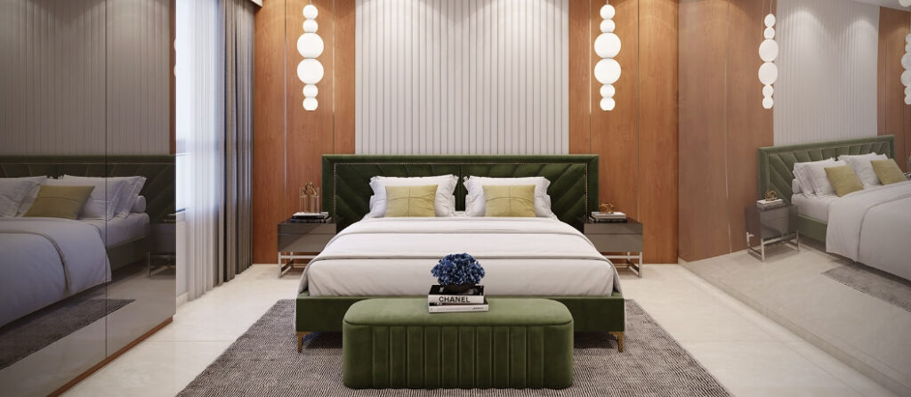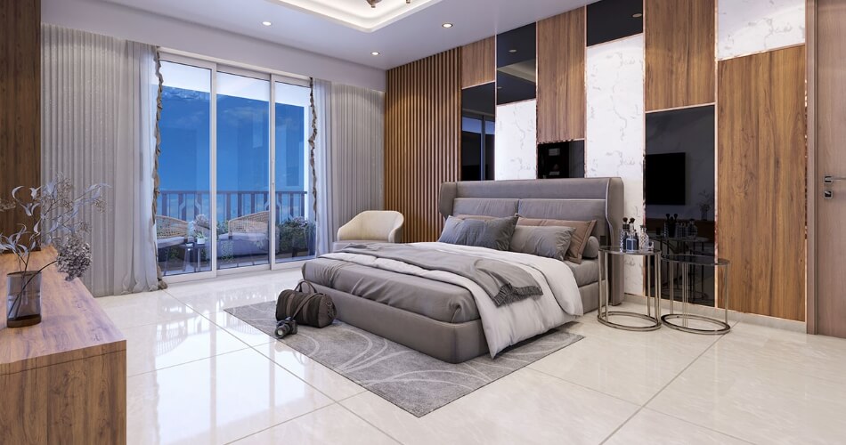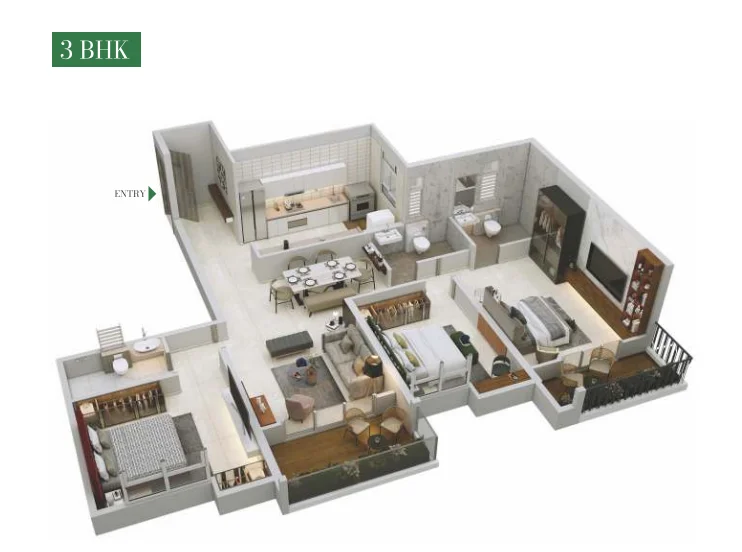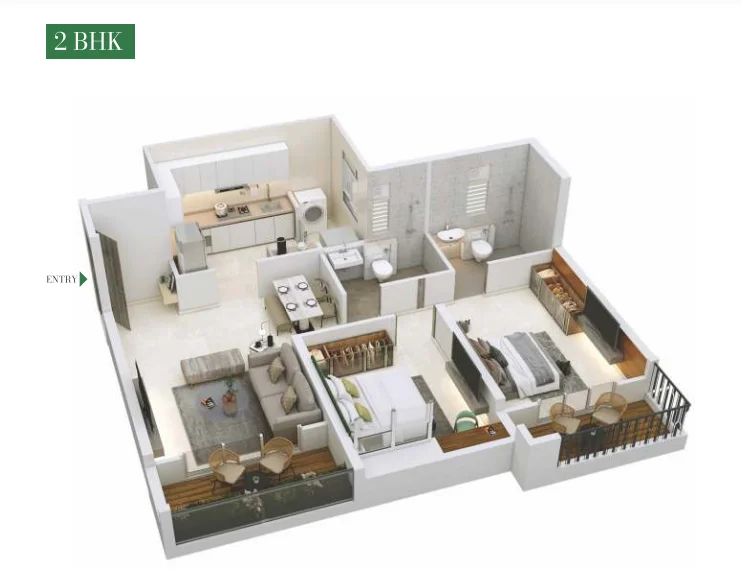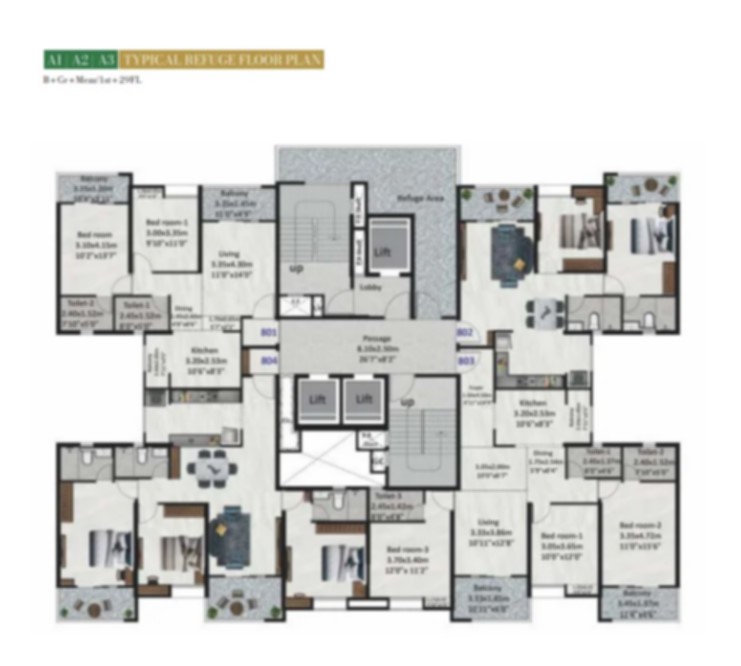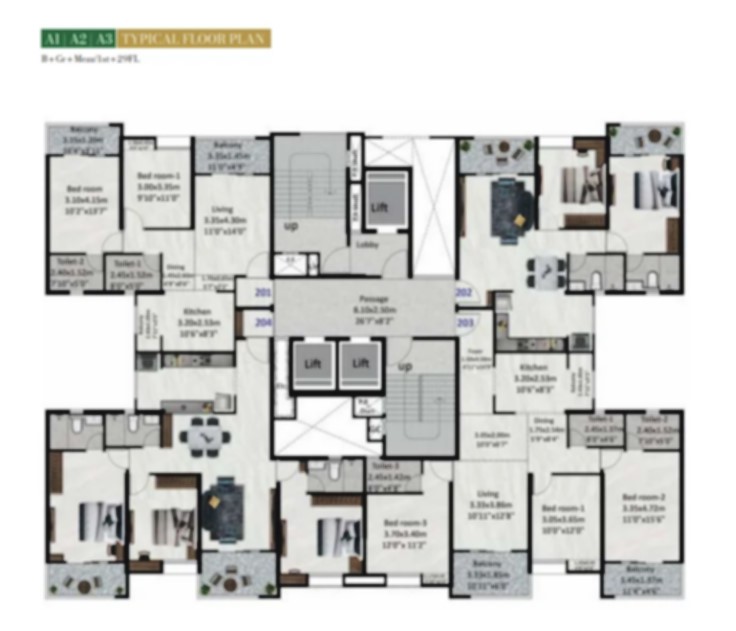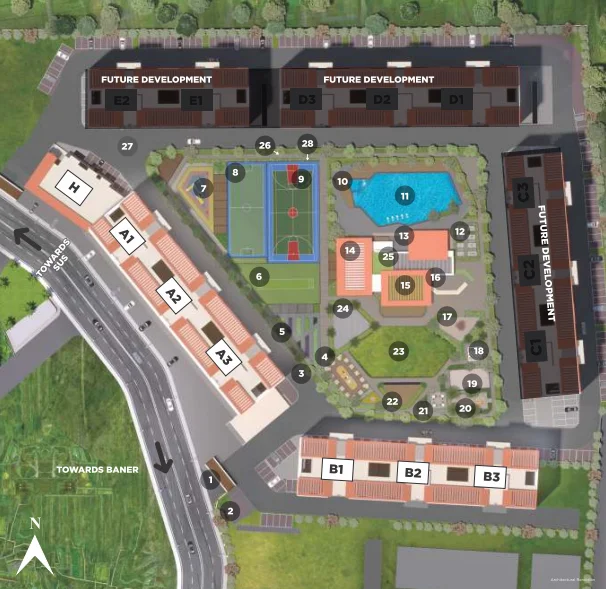Welcome to Nyati Emerald, a prestigious residential development in Pune. Nestled in a 14-acre expanse, this project offers opulent 2 and 3-bedroom residences with over 30 amenities, ensuring a life of luxury and excitement. Renowned for integrity and aesthetics, the Nyati Group's customer-centric approach creates homes that fulfill practical needs and evoke pride. With a commercial wing for convenience, Nyati Emerald is not just a residence; it's a promise of a cherished and everlasting life.
Nyati Emerald stands as a visionary landmark in Pune's real estate, embodying the values of innovation and excellence. As a trusted leader, the Nyati Group places the customer at the heart of every endeavor, crafting living spaces that not only meet practical needs but also instill a profound sense of pride and contentment. With a commitment to exceeding expectations, Nyati Emerald provides an enriching environment where residents can embrace a lifestyle that seamlessly blends luxury, leisure, and convenience. This residential haven promises a unique blend of aesthetics, functionality, and community, making it more than just a home – it's a destination for a fulfilling and enduring living experience.
NYATI EMERALD Highlights
- Prime Location: Nyati Emerald strategically connects Mumbai and Pune in Baner.
- Luxurious Residences: Lavish 2 and 3-bed homes from 838 to 1,213 sq.ft.
- Gated Community: A secure 14-acre development with a front-facing commercial space.
- Amenities Galore: Over 30 modern lifestyle amenities for residents.
- Trusted Developer: Nyati Group, a name with 67 projects and 40 million sq. ft. delivered, ensuring excellence.

REQUEST OFFICE / HOME / VIDEO PRESENTATION NYATI EMERALD
NYATI EMERALD
- Swimming Pool
- Cricket Pitch
- Multi Purpose Hall
- Football Court
- Multipurpose Court
- Outdoor Gym
- Gymnasium
- Indoor Games
- Children Play Area
- Senior Citizen Area
- Co-working space
NYATI EMERALD Gallery
NYATI EMERALD Price Plan
-
2 BHKCarpet Area 838 Sq. Ft.Price 1.08 Cr All Inclusive
-
3 BHKCarpet Area 1213 Sq. Ft.Price ₹ 1.58 Cr All Inclusive
TAKE A 360 DEGREE TOUR OF THE PROJECT
Schedule A Virtual Tour With Our Expert
NYATI EMERALD Walkthrough
NYATI EMERALD plans
Receive a digital copy of our brochure and learn more about our spacious residences.
Request A Private Visit To Our Site Office / Sales Office
NYATI EMERALD Location Site
- Asian School of Cyber Laws – 900M
- National College – 3.5 Kms
- Pune University – 4.4 Kms
- ISB&M College of Commerce – 5.8 Kms
- Manipal Hospital - 3.6 Kms
- Jupiter Hospital - 4 Kms
- Chellaram Hospital - 5.3 Kms
- Sanjeevani Multispeciality - 9.2 Kms
- Orchid Hotel - 3.6 Kms
- Tulip Hotel - 3.9 Kms
- Hotel Mint Highstreet - 4.2 Kms
- Ramada Plaza by Wyndham - 6.6 Kms
